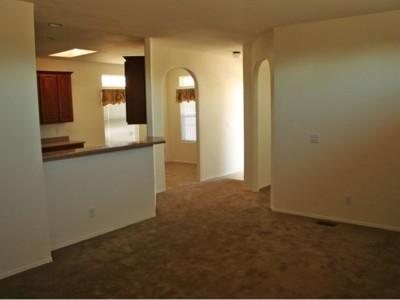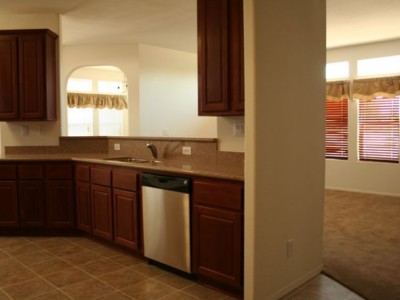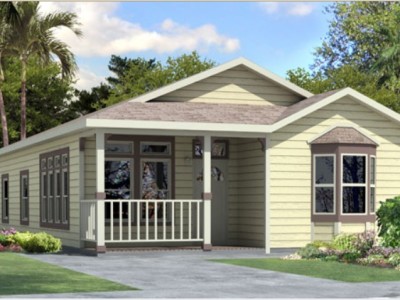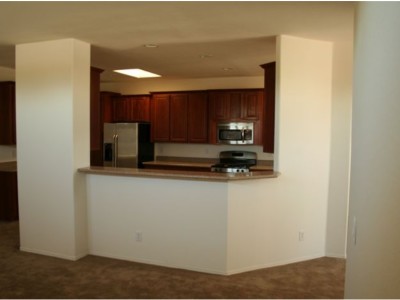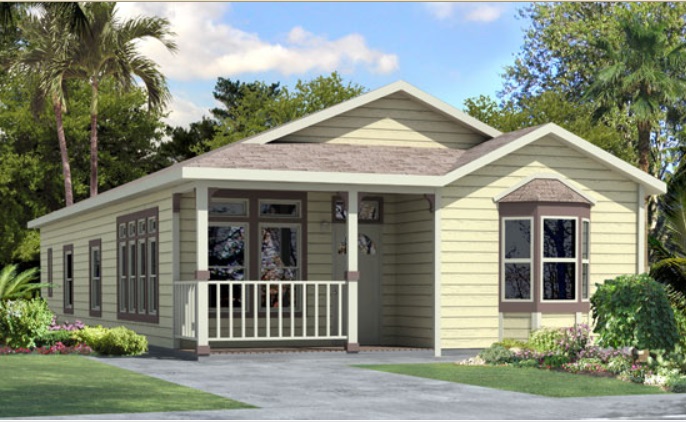
The Oakmont porch series (OAK models) of homes are all designed with spacious front porches that feature sloping “hip” roof architecture. Oakmont homes are distinctively designed and are perfect for in-park communities and subdivisions. Each floor plan is designed to be equipped with an on-site built garage. These homes also come standard with tape & texture throughout, raised panel hardwood cabinet doors with hidden hinges, can lighting in kitchen, upgraded exterior architectural features including hip roofs and standard lap siding on porch end and much more. 17 plans make up this series ranging from 1,000 to 1,900 sq ft.
Construction Features
- Solid I-Beam Frame Construction With Corrosion Resistant Undercoating
- Drain System Below Steel Frame For Easy Access
- Vapor Barrier Between Frame System and Subfloor
- Sealed Floor Duct System and Water Lines, Installed Inside R-22 Rated Fiberglass
- Blanket Insulation Under Subfloor
- 3/4 Inch Floor Decking
- 2″ x 6″ Subfloor Construction (2×8 on 32 Wides) With Joists Spaced 16″ On Center
- Shut-Off Valves On All Water Fixtures
- 2″ x 4″ Exterior Wall Construction With Studs Spaced 16″ On Center and R-11 Rated Sidewall Insulation
- 4/12 Roof Pitch (Nominal)
- 30 PSF Roof Load
- 90″ Exterior Sidewall Height
- 100 Amp Electric Service (Per National Electric Code) With Copper Wiring and Interior Panel Box
- Forced Air Gas Furnace and Air Exchange System
- 40 Gallon Electric Water Heater
- Engineered Roof Trusses and Laminated Plywood Centerline Beam
- R-35 Rated Blown Roof Insulation
- OSB or Plywood Roof Decking
- Architectural Residential Rated Shingles and Underlayment
Exterior Features
- 8″ Single Beveled Lap Siding on Front Endwall
- Durable Hardboard Siding With Hand-Painted Finish
- “Fat” Trim Throughout Home
- Two-Color Exterior Design Available In Several Color Combinations
- Low-E White Vinyl Framed Dual-Paned Windows With Locks
- Squared Recessed Entry w/Block Sidelight Window (Most Homes, See Brochure)
- Residential Insulated Front Door With Colonial Window & Deadbolt
- Residential 9 Lite Rear Door With Deadbolt
- Exterior Lights At Front and Rear Doors
- 10″-12″ Eaves Roof Eaves On All Sides (Per Plan Only)
- Exterior GFCI Electric Outlet
Interior Features
- Congoleum “Legacy” Linoleum Hard-Surface Floor Covering, Including Entryway
- FHA Approved Carpet and Pad Available In Many Colors
- Vaulted Ceilings Throughout Entire Home With Knockdown Textured Finish
- Taped and Textured Interior Walls Throughout Home
- Semi-Gloss or Flat White Interior Paint
- 2 Panel “Camden” Interior Passage Doors, Mortised With 150 Lb. Hinges and Lever Handles
- 5/8″ Thick Interior Door Jambs With Profiled Door Casing
- Tape & Texture Entertainment Centers and/or Niches (Most Homes, See Brochure)
- Rounded Window Corners
- Drapery Valances With Aluminum Mini Blinds
- Wood Closet Shelving and Poles In Wardrobes and Closets
- Decorator Style Electrical Receptacles and Silent Switches
- 5 Can Lights In Kitchen
- Dining Room Chandelier, Bedroom Ceiling Lights and Bath Vanity Lights
- Ceiling Fan Ready In Living Room, Master Bedroom, and Family Room (when applicable)
Kitchen, Bath & Bonus Room Features
- Modular Cabinet Construction With 3/4″ Thick, Bored and Screwed Face Frames
- 31″ Tall Overhead Cabinets With Finished Interiors and Adjustable Shelves In
- Kitchen
- Upgrade Cabinet Crown Molding on Kitchen Overhead Cabinets
- Drawer over Door Cabinet Construction in Kitchen with Steel Drawer Guides
- Hardwood Cabinet Doors (Raised or Flat) With Concealed, Adjustable Hinges
- High-Pressure Laminate Countertops, Available In Several Colors
- 4″ Ceramic Tile Backsplashes On Kitchen Countertops and Bath Vanities
- 2″ Bullnose Tile Edging On Kitchen Countertops and Bath Vanities
- 2″ Bullnose Tile Caps on Tubs and Showers
- 6″ Marble Window Sill in Kitchen
- Stainless Steel or 8″ Deep White Composite Kitchen Sink
- Huntington Brass Stainless Pull Out or White Single Lever Faucet in Kitchen
- GE 15 Cubic Foot Double-Door, Frost-Free Refrigerator
- GE 30″ Free-Standing Gas Range
- Utility Overhead Shelf Over Washer and Dryer Area In Bonus Room
- Exhaust Fans In Baths
- Tape & Texture Platform Corner Tub and Separate Fiberglass Shower w/Glass Door In Master Bath (As Shown On Brochure)
- Huntington Brass Single Lever Faucets on Bath Lavies, Tubs and Showers (N/A on Corner Tub)
- Marble Bath Sinks
- 36″ High Master Bath Lavy
- One-Piece Fiberglass Tub/Shower In Main Bath(s)
- Elongated Water Saver Commodes
- Medicine Cabinets, Towel Bars and Tissue Holders In Baths
Popular Options
- 2 x 6 Exterior Walls With R-19 Insulation
- Solid Surface Countertops
- Roof Dormer and Upgraded Siding
- Hardwood Cabinet Face Frames
- Fireplaces
- Hose Bibs
- Premium Carpet In Several Styles and Colors
- Appliance Packages Available in Various Colors
- Ceiling Fans and Upgrade Lighting Packages
- Skylights In Kitchen and Baths
- See Dealer for Additional Options


